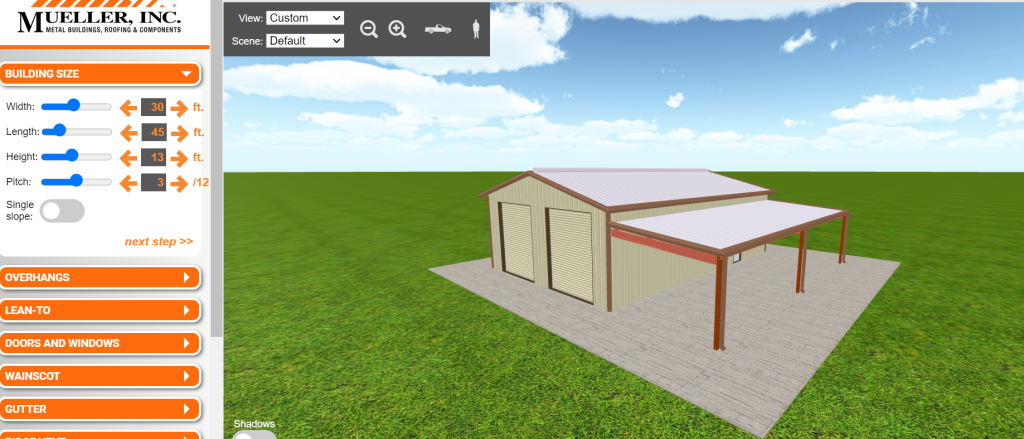The garage and workshop is the first planned building that will be part of our permanent compound. I designed this 30′ x 45′ building with a 15′ carport using the Mueller steel building tool. 15 feet of the building depth will be framed out inside into a temporary living space that would later be converted into my workshop once our final home is built. This is something I could assemble myself but may hire Joe and Lisa Pound to build this out of welded steel -which would likely be cheaper. I will also contract out to have the foundation poured.
Additional plans for the building include separate solar and water collection as well as a car lift to work on my project cars.
