IN PROGRESS/EVOLVING!!
Our next building project will be a combined kitchen + shower with a 12′ x 12′ footprint with a 4′ deck extension. This will be built about 20-40′ behind the bunkhouse and connected with a walkway (deck or stone paved?).
We can cook most meals with our microwave, charcoal grill, and 2 burner camp on a table under the solar panels but we are still limited in what we can cook and remain exposed to the elements. We decided we want a kitchen with a small propane stove top, small dishwasher, 2 basin sink, and plenty of countertop space. Storage for cooking utensils will open up space inside the bunkhouse and make things more accessible. A 6 by 12 kitchen area should be enough for us to work in but we are also adding a small deck to the kitchen side so a bar top can be added. My plans include making a separate roof for the bar and deck area that is hinged and can be closed down over the front of the kitchen area, closing it off from the elements and securing it while we are gone.
We are both fine with the current outdoor composting toilet but a shower is a necessity after a few days in the desert. Right now the closest shower is at the Bad Rabbit lodge pool which is a 40 minute drive from our place or 60 minutes to the ghost town where we have a friend with an awesome bathhouse. We will be using half of the building for the bath area so it will be a large open shower format with a built in bench. It will also include a sink for handwashing and a small wood burning stove to turn the entire room into a sauna. We have a significant amount of salvaged, high-end marble tile as well as boxes of remnants from tile jobs in the Austin house.
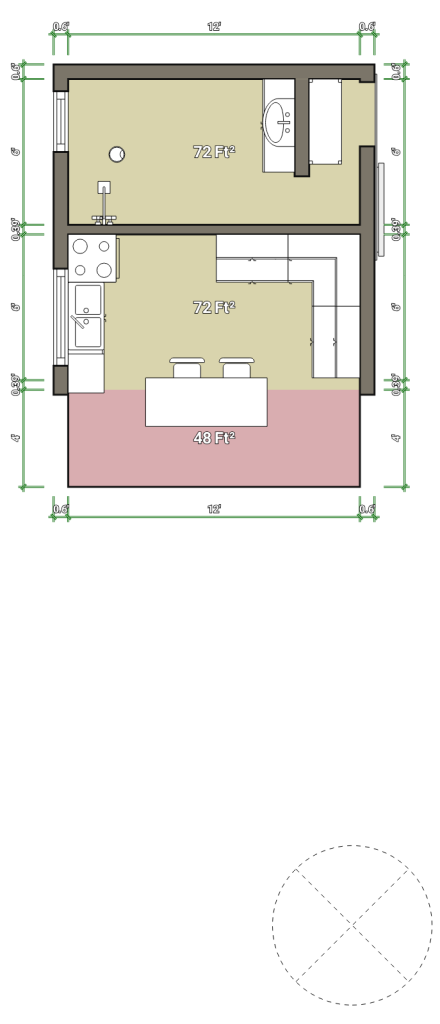
Build Trip#1 – October 13-20, 2024
I broke ground to start building the kitchen and bath. Jude was working back in Austin so I was solo but was easily able to get the piers and beam foundation complete. The next trip during Thanksgiving week should see decking and some of the walls go up. The plans are evolving from what is above but mostly the same. The big change is we are shrinking the shower to a 6×8 (changing to 5×8) room. This will allow for extra space in the kitchen which I am closing off with sliding glass doors and a mini split heatpump. This will allow for the room to pull double duty and host a guest on a cot if they wanted to sleep out of the elements.
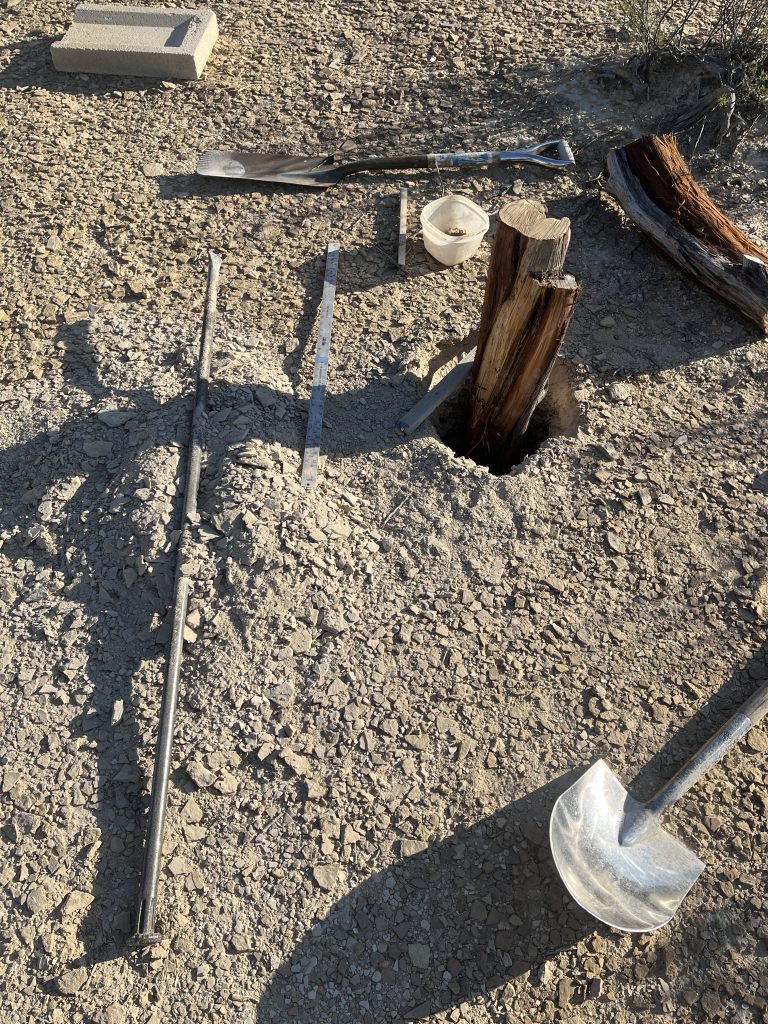
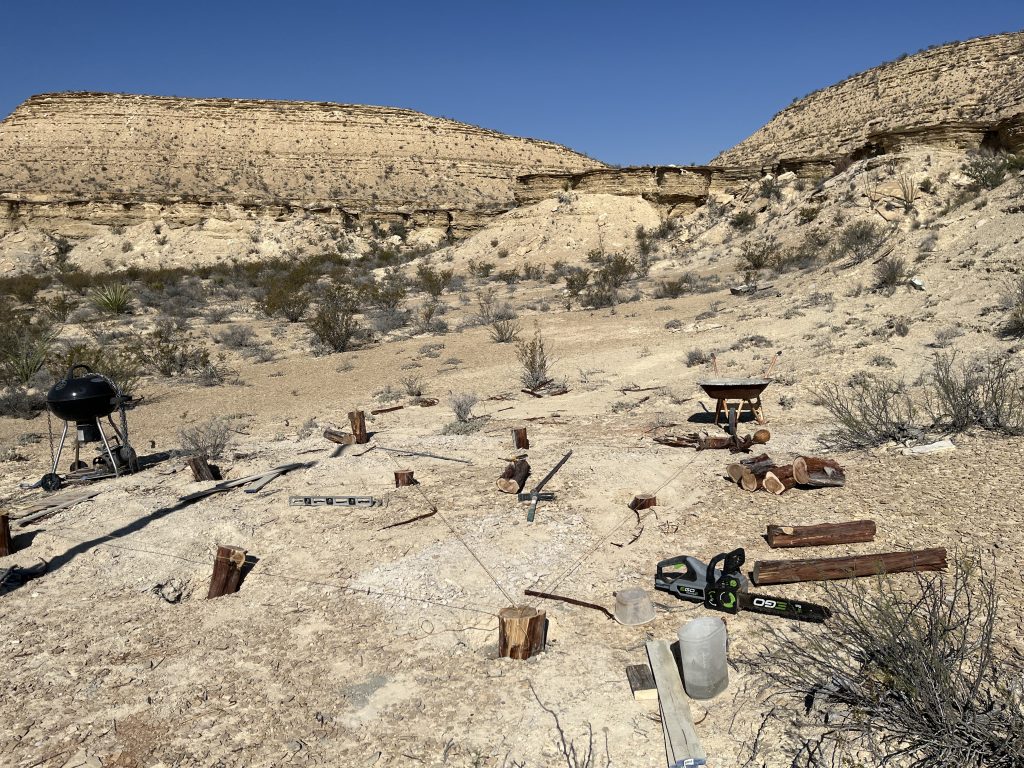
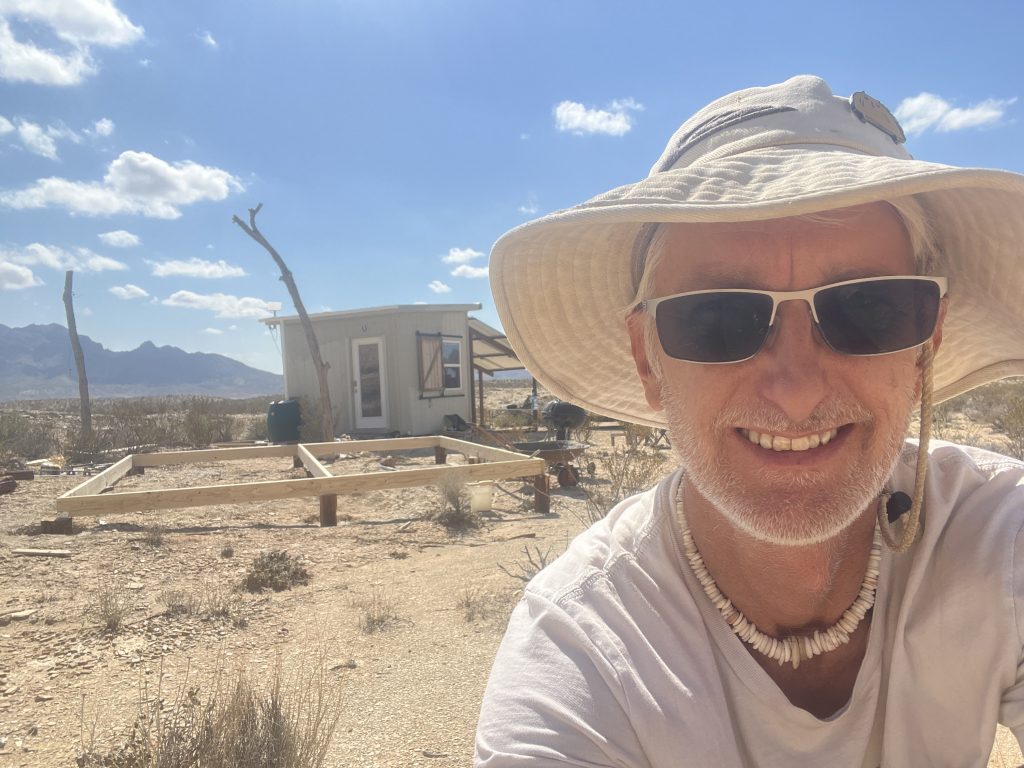
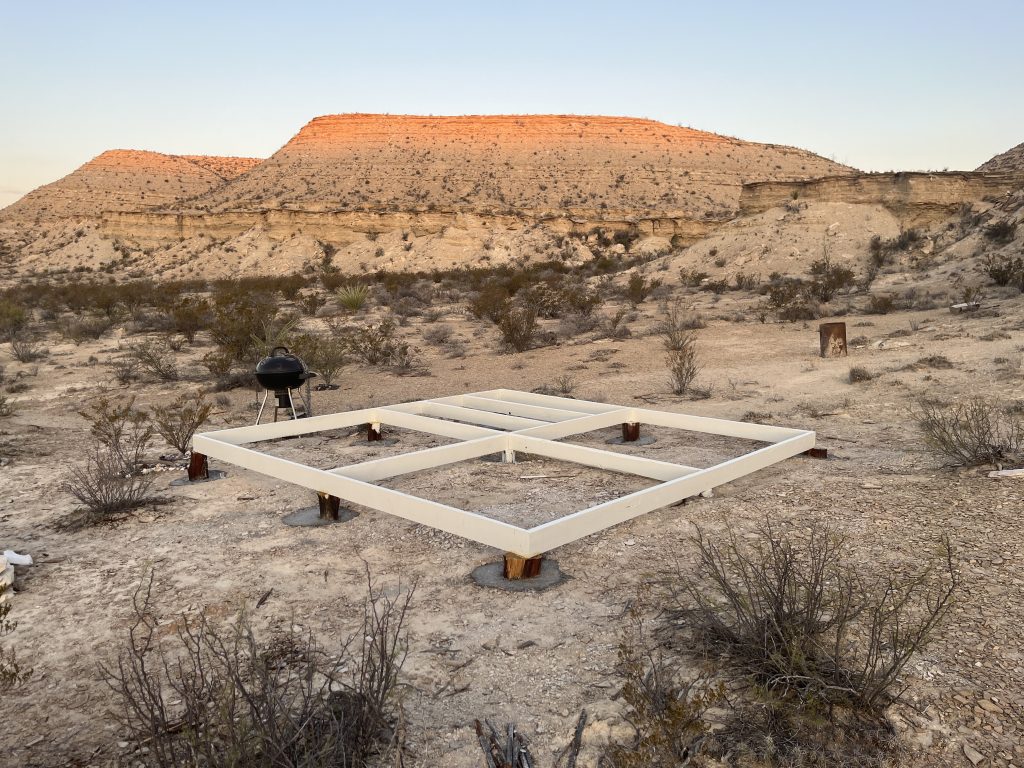
Build Trip #2 – November 24 – 31, 2024
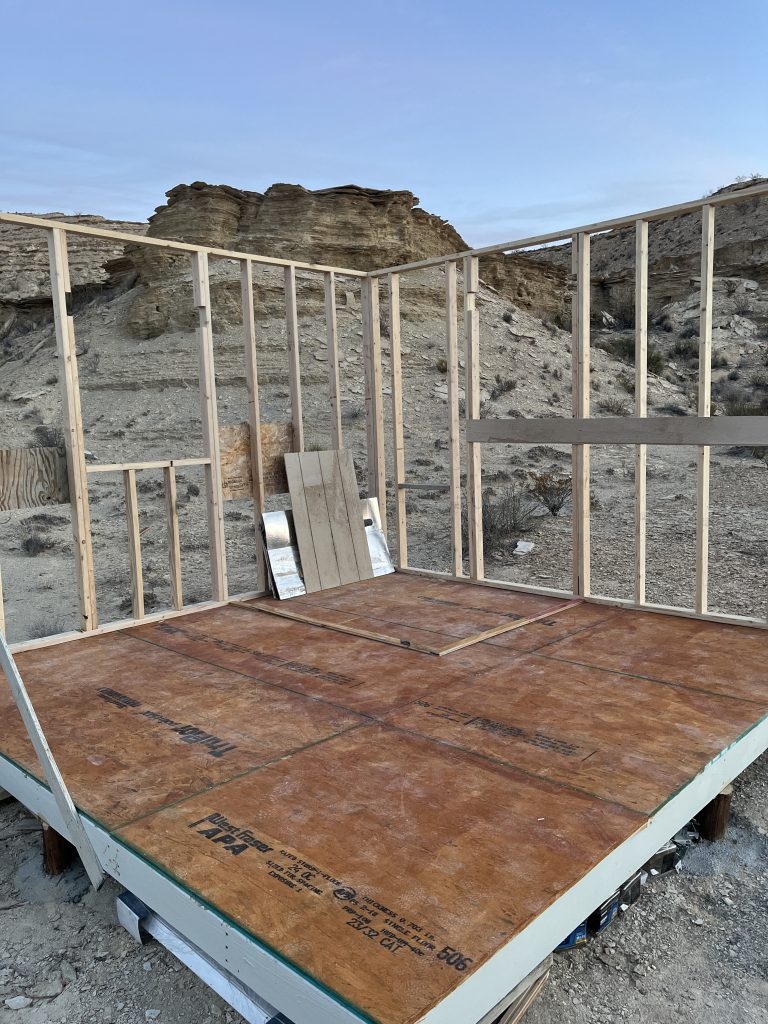
This is how far I got while still working my real job 3 of those days plus Thanksgiving holiday where it was crazy cold and I was stuffed. One big change we made is spinning the building 90 degrees so the 2 x 60×80 sliding glass doors will face the mountain and the best view. The decking has been glued, screwed, and urethaned to protect it until I get the room dried in. The left wall is built for one 36×36 window and will have the water collection tank, water filtration/pumps/heater, and mini split AC behind it. The right wall will have the sliding barn door entry to the shower and a 20×48 leaded glass window reclaimed from my parents home. The new shower room foot print is shown on the decking and is 5′ x 8’and will allow for a nice little lounge area to be built to the back of the kitchen side. The next build trip will hopefully be in December to get the remaining walls up including the 2 sliding glass doors on a beefy 2×6 since there is only 28″ of wall space.
Build Trip #3 – March 10-15, 2025
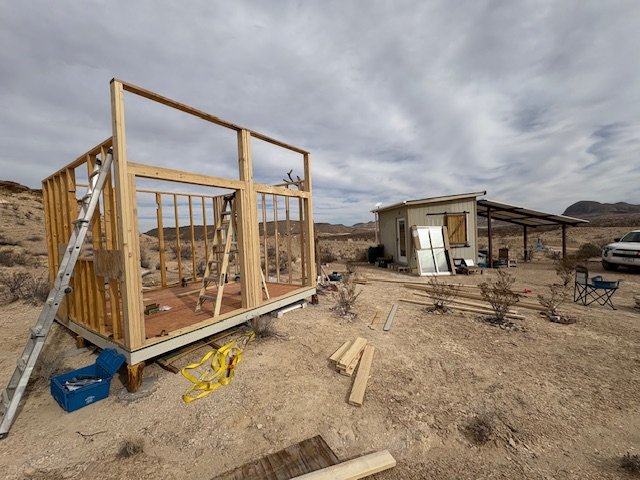
I trailered the lumber for the front wall, side wall, plus 1 of 2 sliding glass doors and window but somehow still needed to make a run for more lumber in Alpine. The build work went smoothly but I had to get my neighbor, Kyle, to help me lift the front wall since its 2×6 lumber instead of 2×4 like the other walls. With most of that wall being sliding glass doors, I wanted to over engineer that wall. Next trip I hope to get the doors, windows and siding installed and possibly start on the roof.
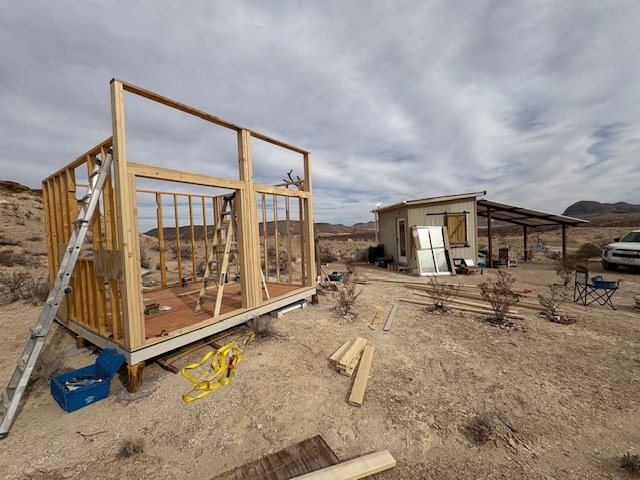
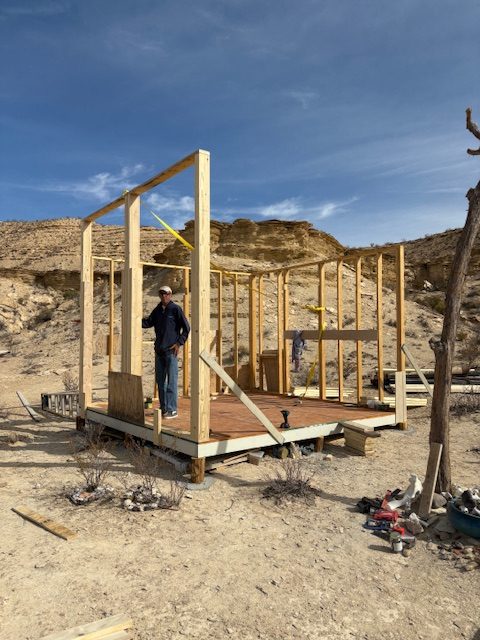
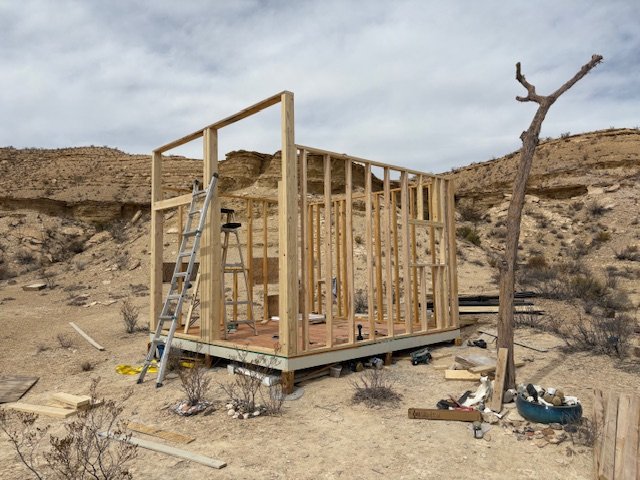
Build Trip #4 – April 11-18, 2025
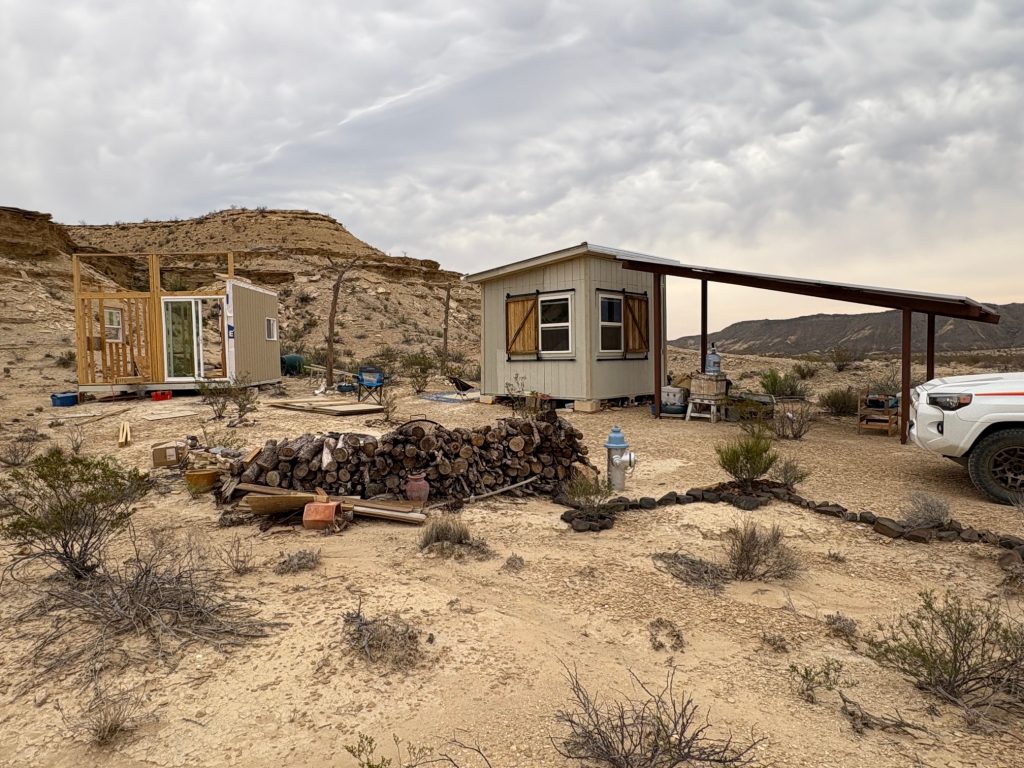
Jude and I came down for the week but I really only got one full build day in. We were both busy with work during the day but it was still a great week. I did manage to get the first sliding glass door installed, another window, and 1/3 of the house wrap and paneling. I didnt bring door #2 this trip because I was worried about out road conditions being too bumpy. By next trip the worst ruts should be smoothed out better and I wont have to worry.
One other bit of progress was the replacement of our 50 gallon water collection barrel with a 300 gallon IBC tote. I managed to transfer 30 of the 50 gallons from the last storm so with the next rain we should have plenty of water for concrete and plant and animal watering.
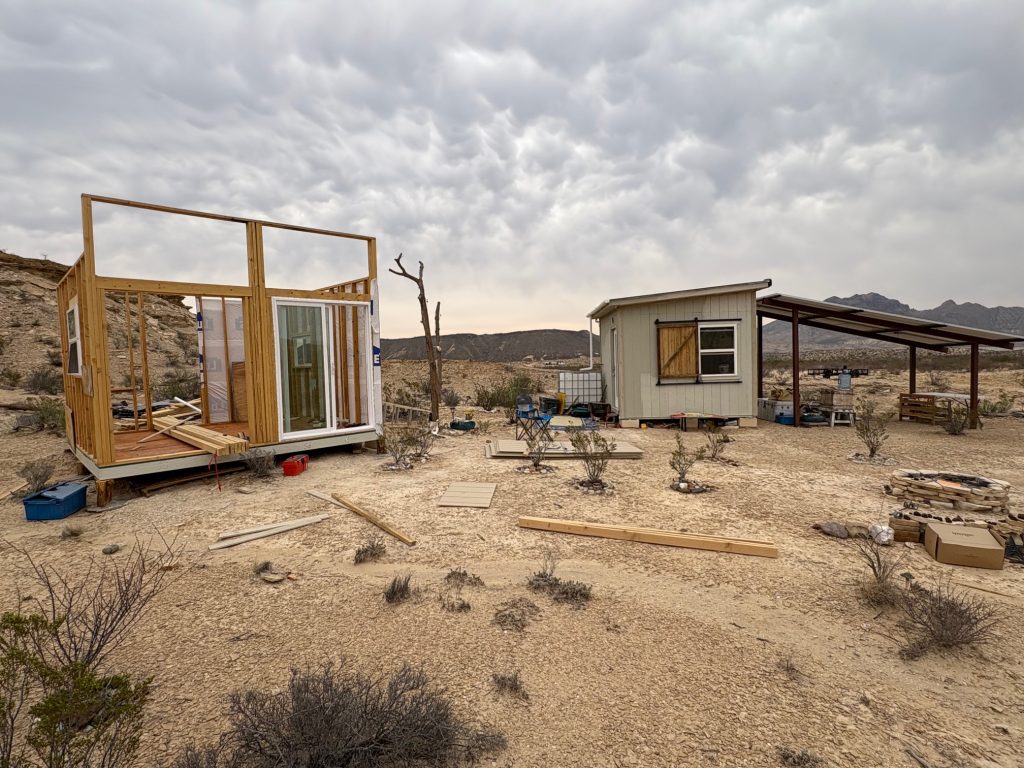
Build Trip #5 – May 24-30, 2025
My son, Finn and I came down for a week and got 2 solid mornings of work in. By 1:00 its well over 100 degrees and feels like death in the sun. In this time we got 1 1/2 walls wrapped and paneled, 2 windows installed and added some cripple studs skipped during my fast framing.
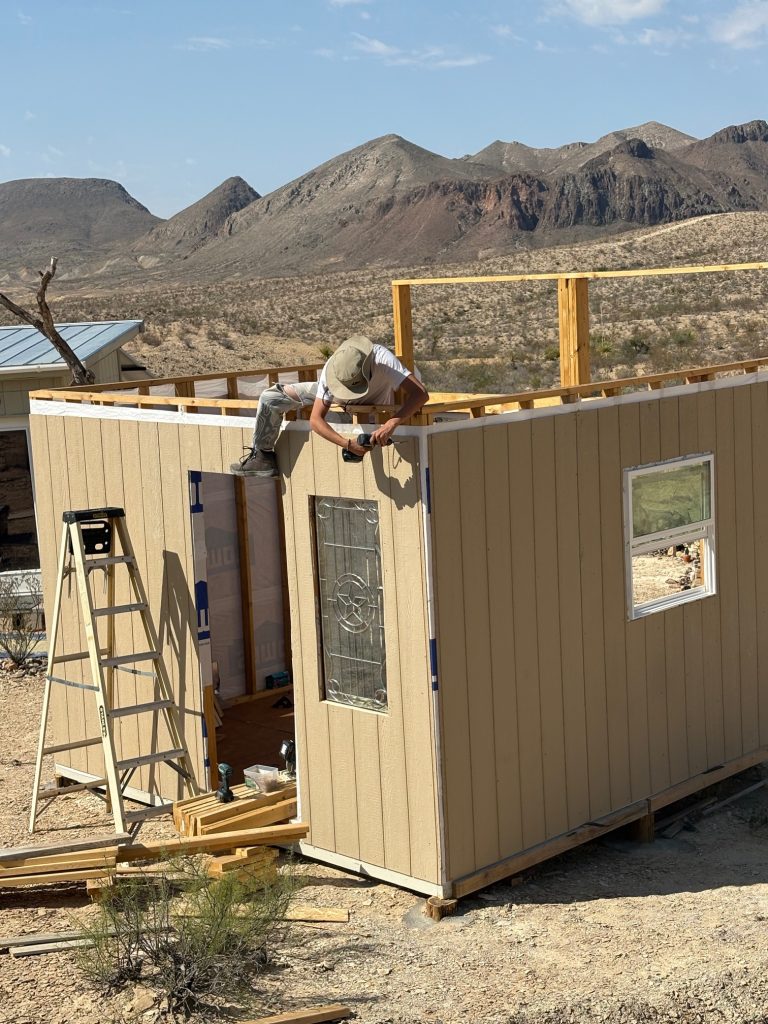
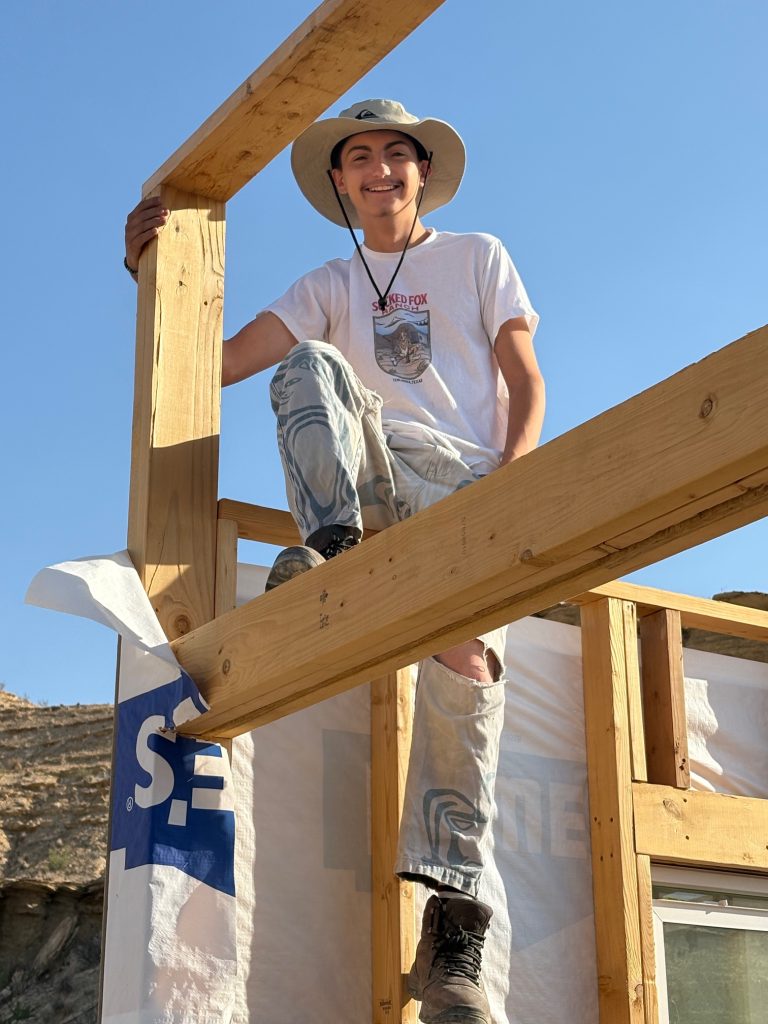
Build Trip #6 – August 25-29, 2025
My oldest Son Holden and I spent the week here but really only worked 1 day on the building. I did manage to finish up the framing for the siding in the front and on the side triangles to fill in to the roofline. Of course I forgot my speed square so I had to use math and some eye balling to get my first birds mouth cut for the roof rafters. It came out pretty close to perfect and I should be able to get the rest done quickly on the next trip down and try to get the roof completed.


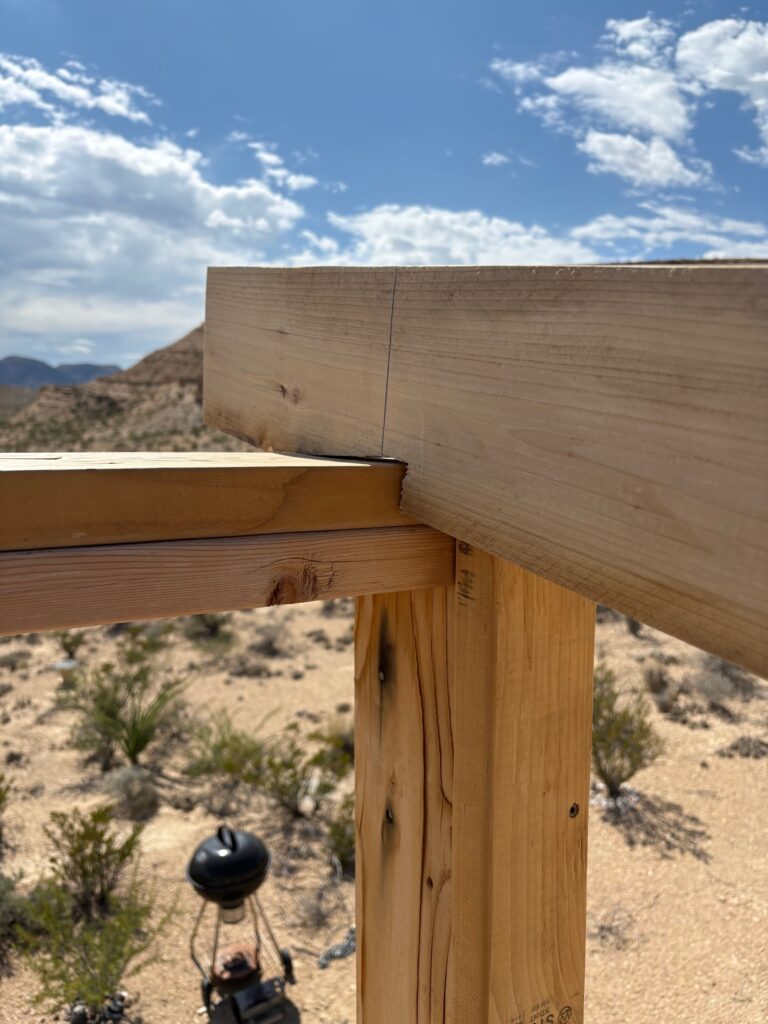
Build Trip #7 – October 10-27, 2025
Jude and I came down for a long trip and I got a lot done on the building. I finished the framing which included the top of the right wall, the rafters and 4 outside facias. After that it was sheathing with 7/16 Zip board and even though its overkill, I used Water and Ice Shield for the underlayment.
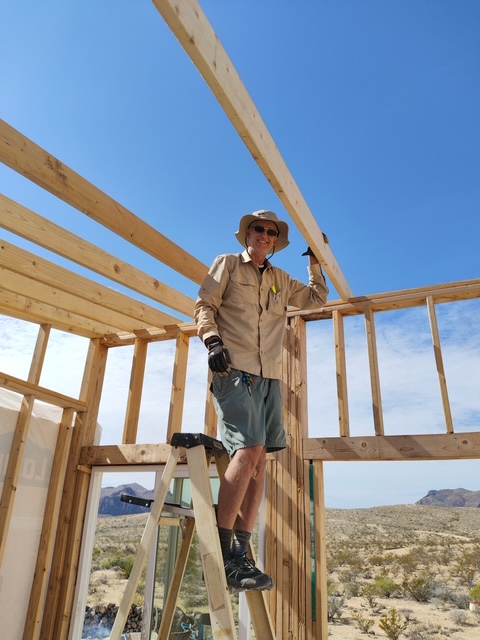
My bird mouth cuts took about 3 hours to replicate and I was really happy how consistent they were. No joist hangers seen because I used 7′ SPAX powerlag structural bolts. I have our first on site amazon order coming tomorrow that will include old school metal hurricane ties. Again, overkill but its cheap 25$ piece of mind when the wind starts blasting.
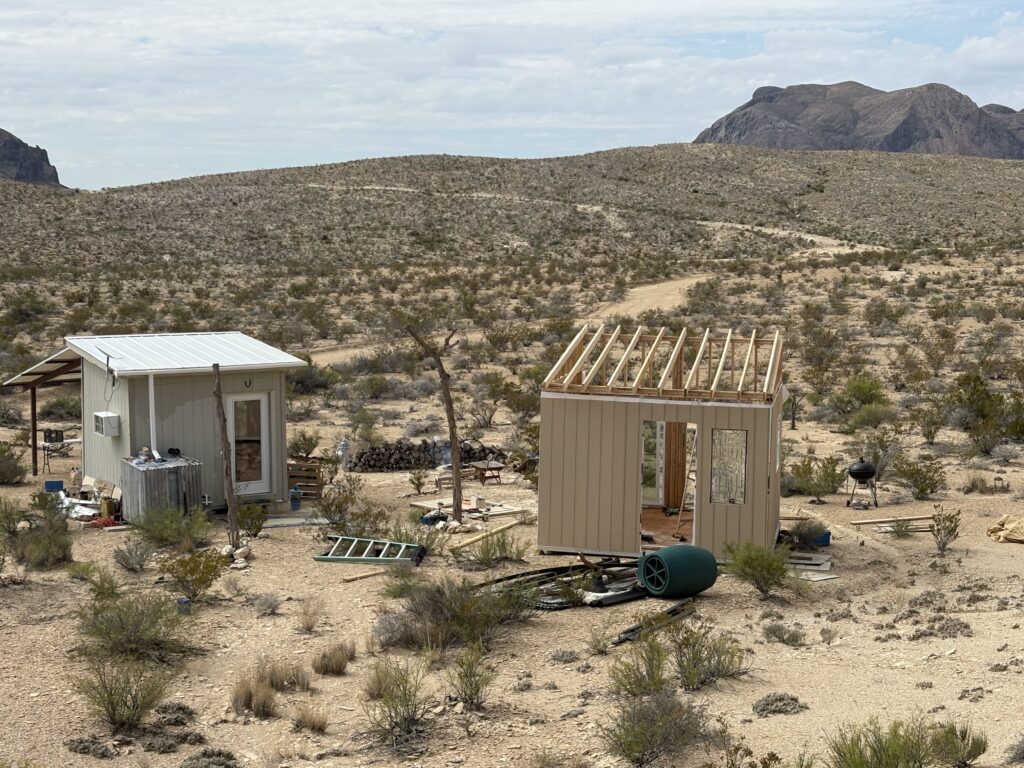
Rafters all complete!

Decking all done!
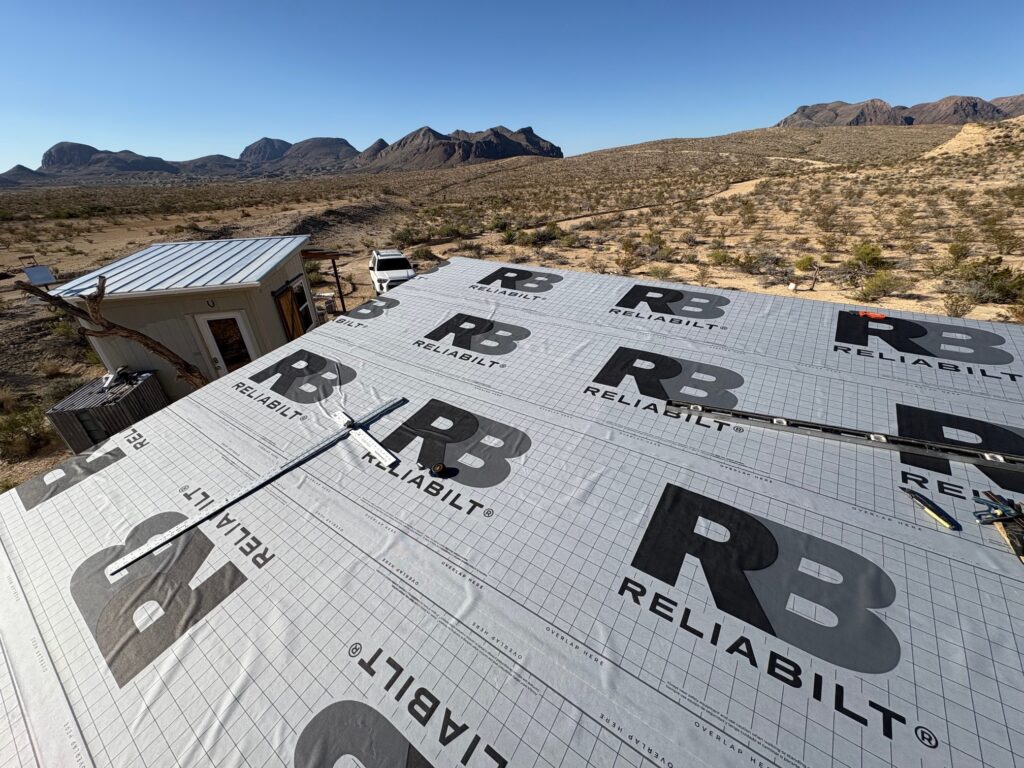
I used Reliabilt Ice and Water sheild underlayment on top of the decking. It’s basically a roll of gooey tar that is covered with a water proof fabric. It sticks to the roof (and itself!) and self seals any penetrations like the roof screws.

The sheet metal is on!


The hailstorm and 55 mph winds tested my new roof. And it passed!

After the storm we were rewarded with a nice rainbow.

I need to buy one more sheet of paneling to finish the outside of the new building. Also missing but planned for the next trip is the 2nd sliding glass door and the sliding barn-style shower room door.
Build Trip #8 – November 9-24, 2025
Jude and I came down for for a build trip but even with my day job we had a lot of fun too. We got the 2nd sliding glass door in and after the practice with door #1 it came out perfectly. Now we need to revist door #1 and square it up a bit more. I also finished the missing exterior paneling pieces so its almost dried in with only the shower room door and soffits missing.
A combination of mis-remembering how many 2x6s I had here and being worried some might be twisted from the desert air left me with a few extra 2x6s. So Jude and I cemented some posts behind the original building and framed out a nice 10’x6′ deck. We used 1″ pressure treated deck boards due to costs but I’m glad it was a small deck and we were able to use them all the same day we bought them. They were so wet that I’m sure they would have been twisted and unusable after a few days in the sun.